Mission Creek Apartment Homes - Apartment Living in Tucson, AZ
About
Welcome to Mission Creek Apartment Homes
1451 West Ajo Way Tucson, AZ 85713P: 844-793-0474 TTY: 711
F: 520-294-2018
Office Hours
Monday through Friday 9:00 AM to 5:00 PM. Saturday 10:00 AM to 4:00 PM.
Welcome to Mission Creek Apartment Homes in Tucson, Arizona, and discover an intimate community. Situated near Old Town Tucson and the Tucson Desert Museum, our ideal location places you within close proximity to great shopping, entertainment, and restaurants. Our community also provides easy access to Interstates 10 and 19, making commuting convenient.
Tailored with the necessary features for any lifestyle, our community strives to make your life a little easier. The lush, green landscape that surrounds Mission Creek Apartment Homes in Tucson, AZ is the perfect backdrop for your new home. Our community invites you to visit our photo gallery to experience what a pleasant community is like and what life will be like residing here.
Our community offers a variety of spacious one- and two-bedroom floor plans from which to choose. All-electric, fully equipped kitchens and plush carpeted floors are just a couple of the standard features in each apartment home; select apartments for rent include spacious walk-in closets, vaulted ceilings, and vinyl flooring. Mission Creek Apartment Homes combines quality and comfort in our apartments, for a place you can truly call home.
ACT NOW & Enjoy up to $945 in FREE RENT!
Specials
ACT NOW & Enjoy up to $945 in FREE RENT!
Valid 2026-01-30 to 2026-02-28
*On select Units OAC
Floor Plans
1 Bedroom Floor Plan
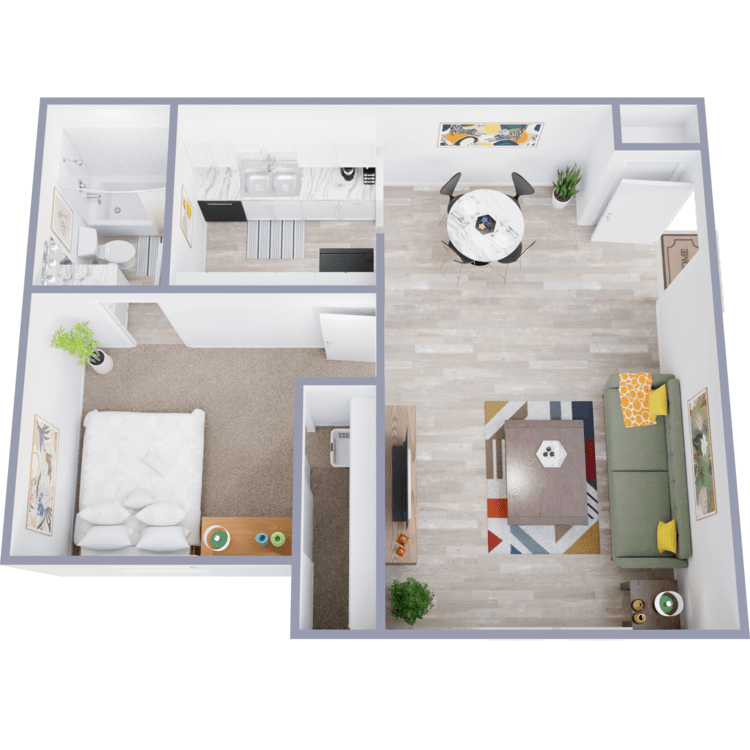
One Bedroom One Bath
Details
- Beds: 1 Bedroom
- Baths: 1
- Square Feet: 450
- Rent: Starting at $885
- Deposit: Zero Deposit
Floor Plan Amenities
- Air Conditioning
- All-electric Kitchen
- Balcony or Patio
- Cable Ready
- Carpeted Floors
- Carports Available for Rent *
- Ceiling Fans *
- Central Air and Heating
- Covered Parking
- Microwave *
- Pantry *
- Refrigerator
- Some Paid Utilities
- Vaulted Ceilings *
- Vertical Blinds
- Vinyl Flooring *
- Walk-in Closet
* In Select Apartment Homes
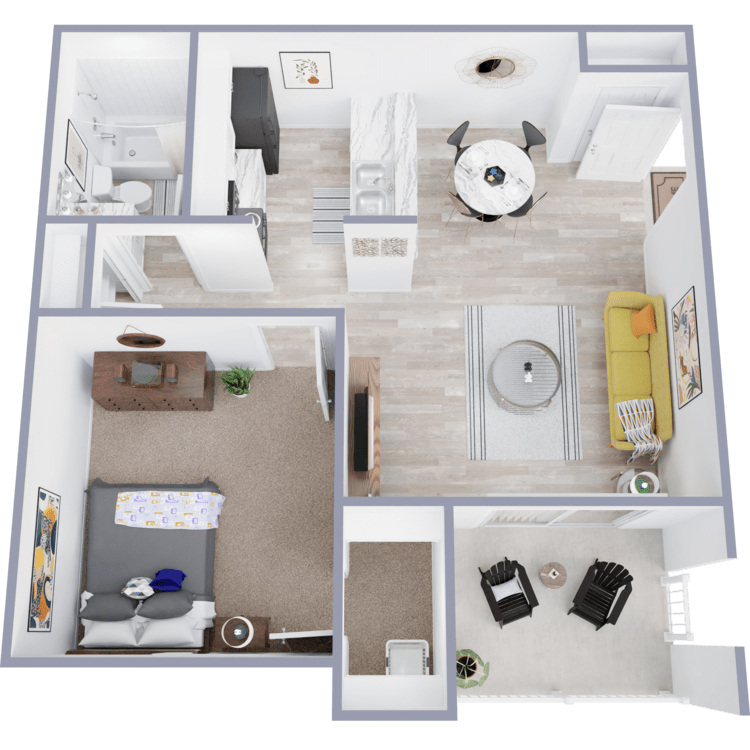
One Bedroom One Bath Deluxe
Details
- Beds: 1 Bedroom
- Baths: 1
- Square Feet: 569
- Rent: Starting at $895
- Deposit: Zero Deposit
Floor Plan Amenities
- Air Conditioning
- All-electric Kitchen
- Balcony or Patio
- Cable Ready
- Carpeted Floors
- Carports Available for Rent *
- Ceiling Fans *
- Central Air and Heating
- Covered Parking
- Microwave *
- Pantry *
- Refrigerator
- Some Paid Utilities
- Vaulted Ceilings *
- Vertical Blinds
- Vinyl Flooring *
- Walk-in Closet
* In Select Apartment Homes
Floor Plan Photos
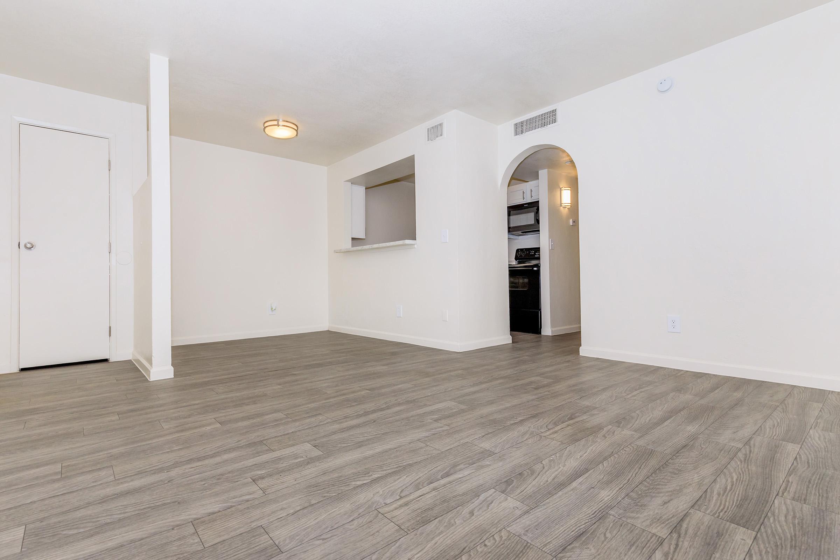
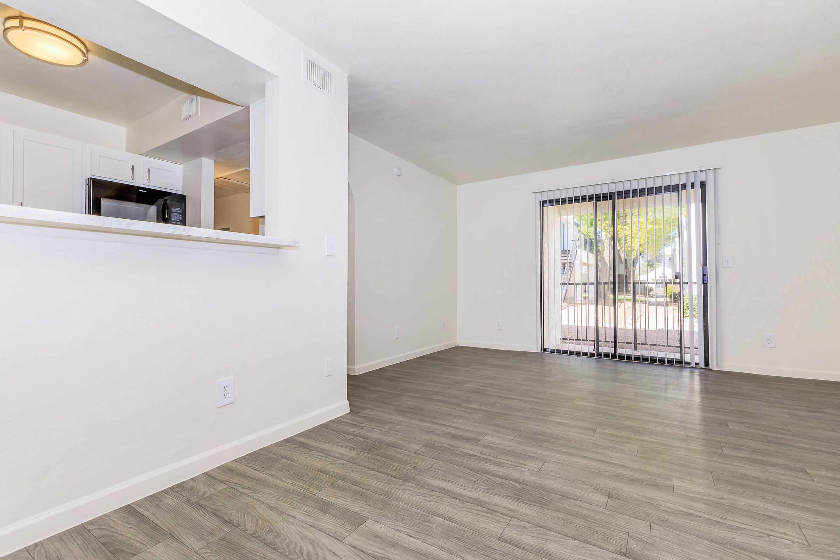
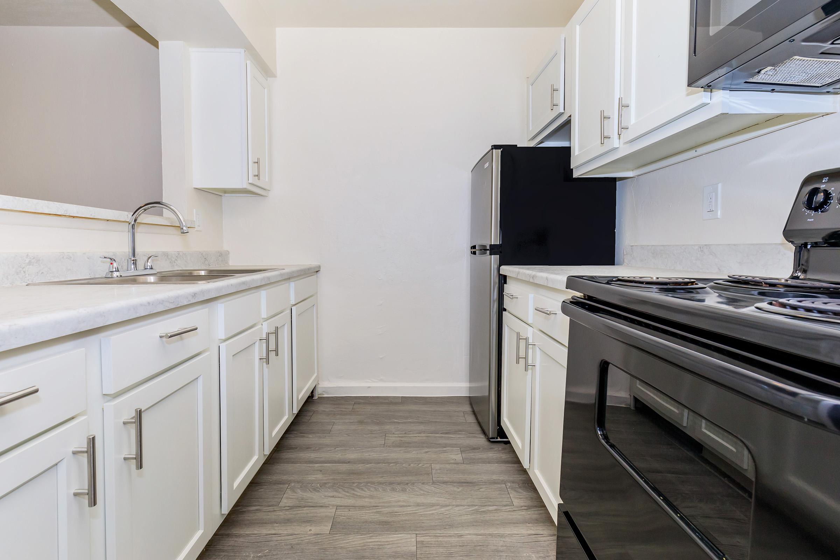
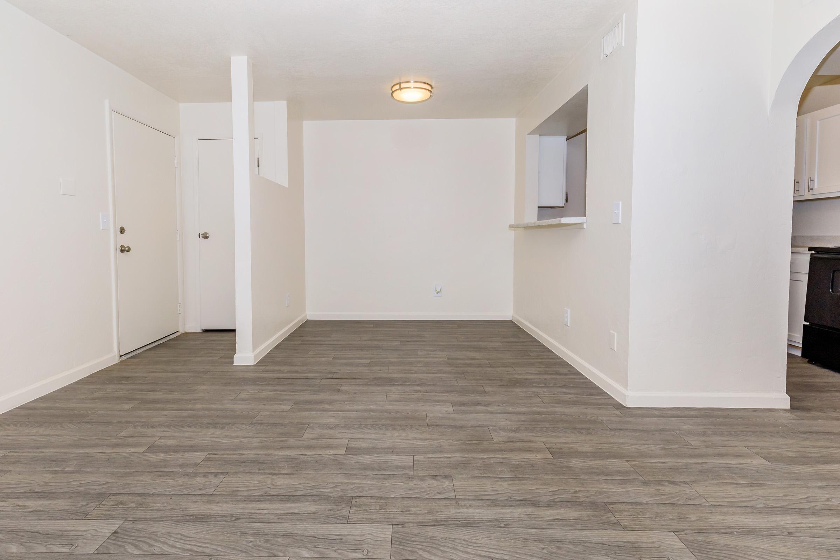
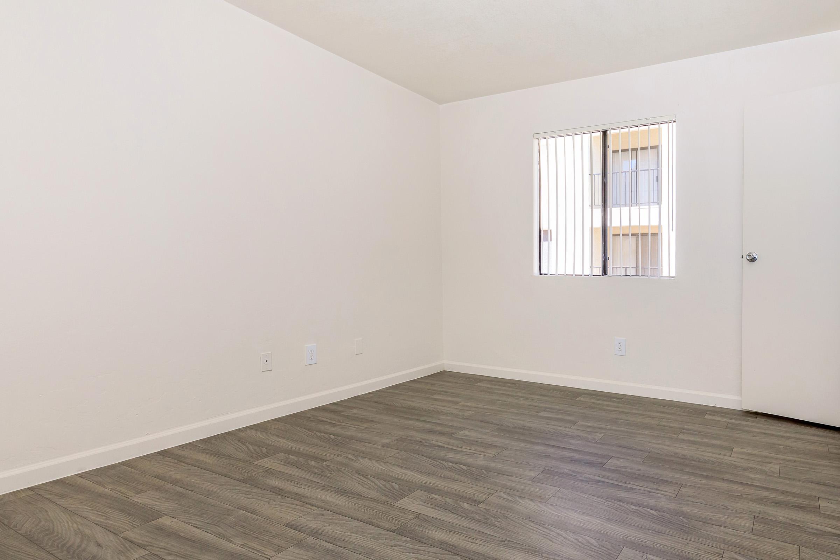
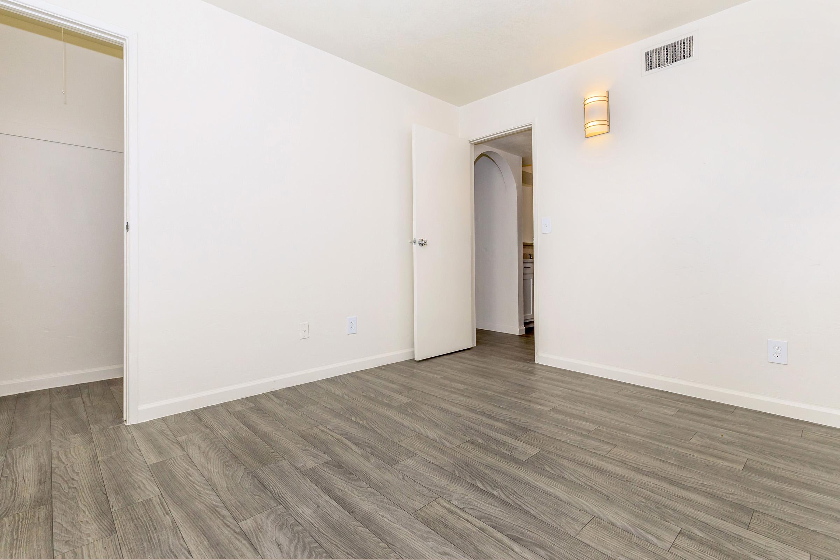
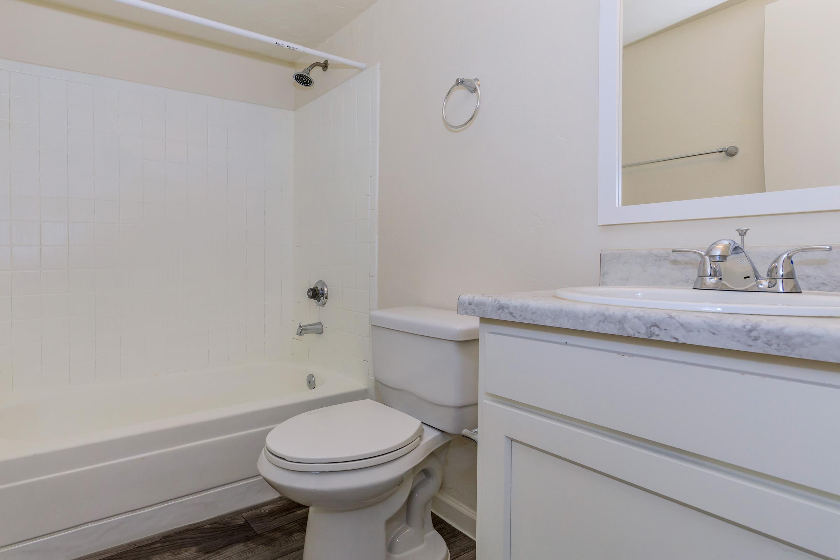
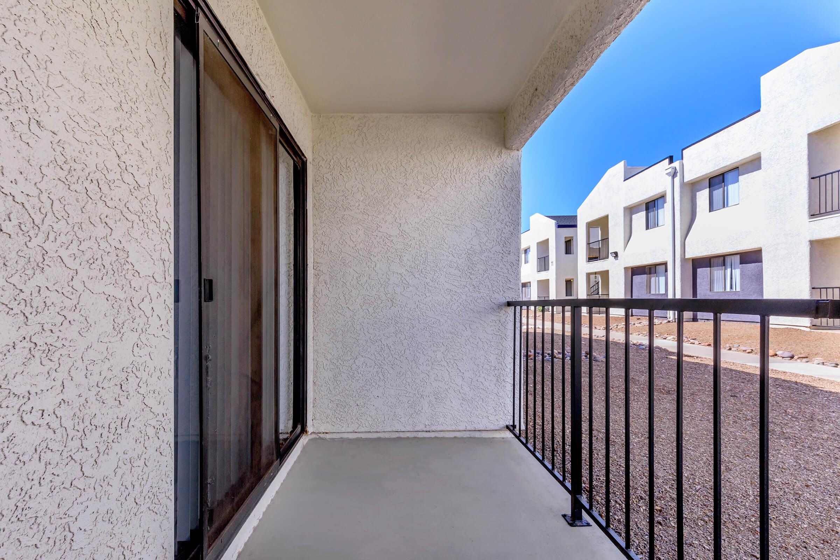
2 Bedroom Floor Plan
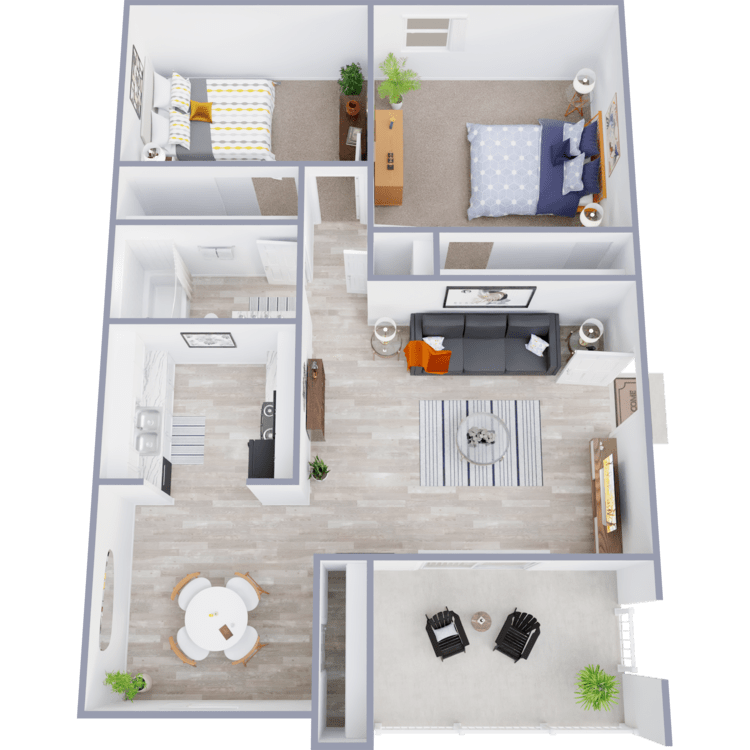
Two Bedroom One Bath
Details
- Beds: 2 Bedrooms
- Baths: 1
- Square Feet: 753
- Rent: Call for details.
- Deposit: Zero Deposit
Floor Plan Amenities
- Air Conditioning
- All-electric Kitchen
- Balcony or Patio
- Cable Ready
- Carpeted Floors
- Carports Available for Rent *
- Ceiling Fans *
- Central Air and Heating
- Covered Parking
- Microwave *
- Pantry *
- Refrigerator
- Some Paid Utilities
- Vaulted Ceilings *
- Vertical Blinds
- Vinyl Flooring *
- Walk-in Closet
* In Select Apartment Homes
Floor Plan Photos
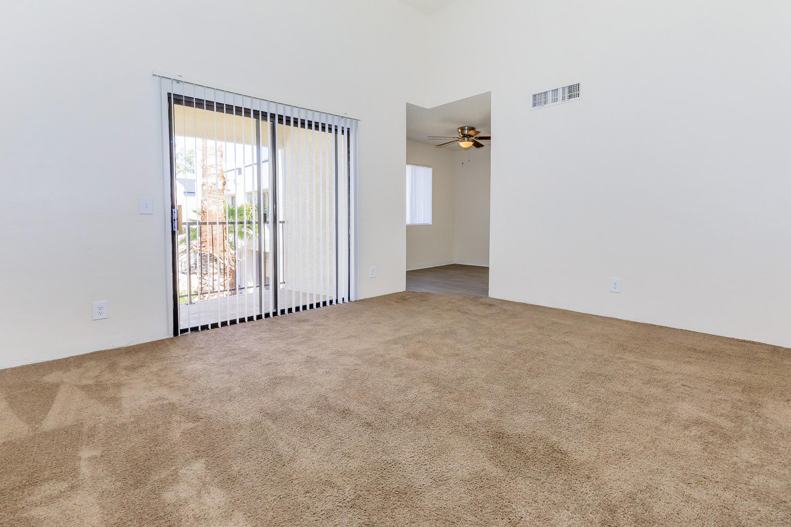
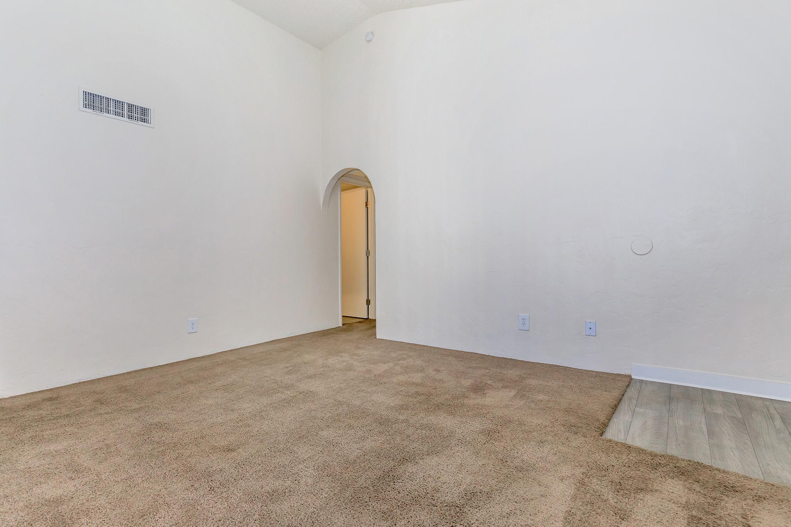

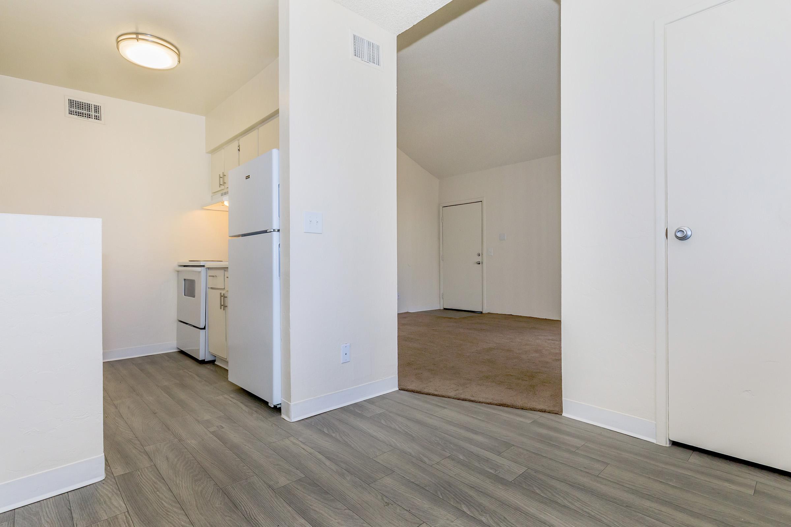
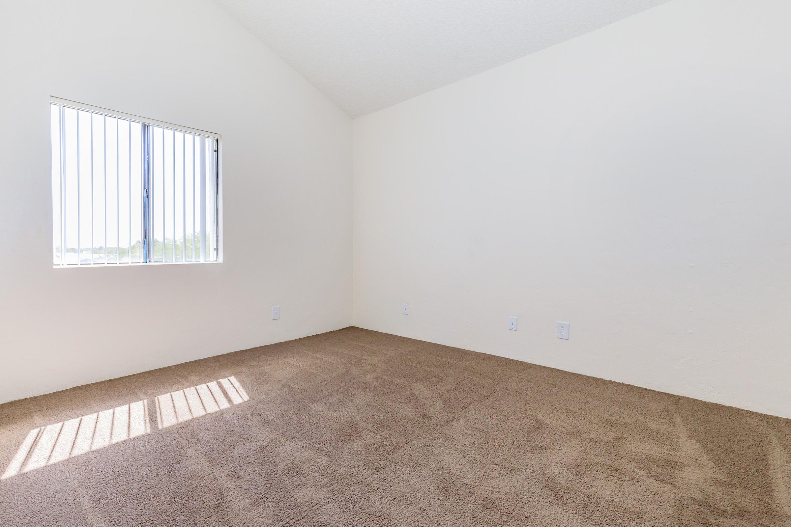
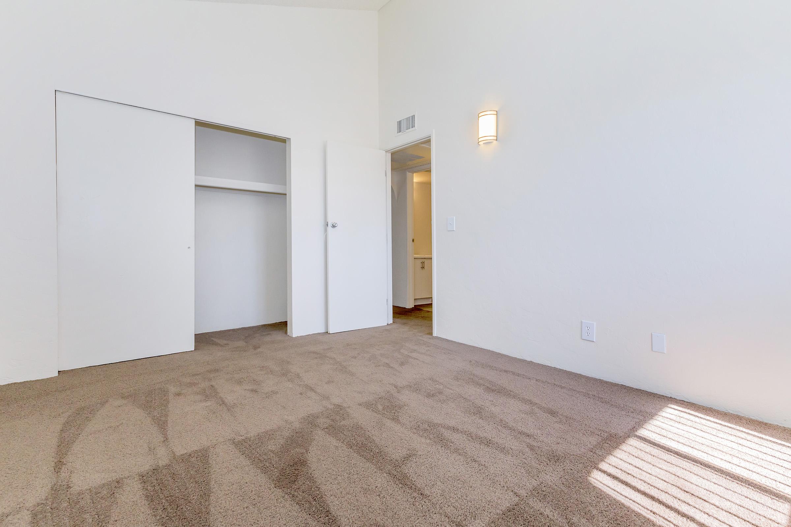
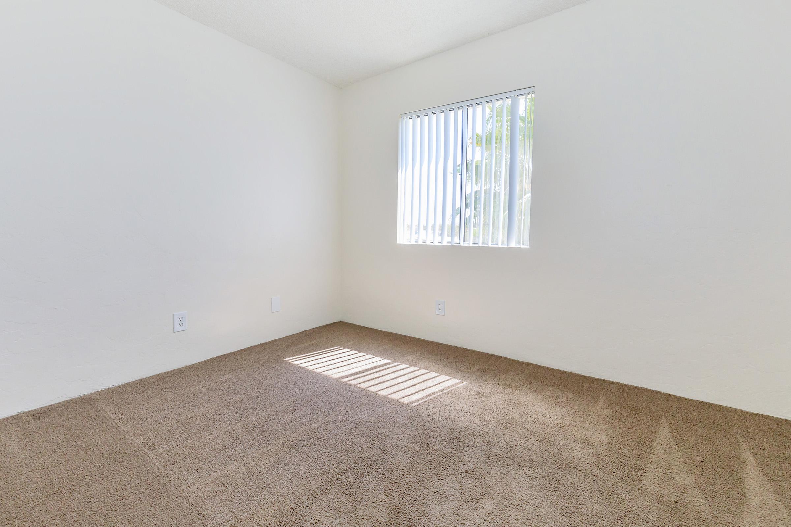
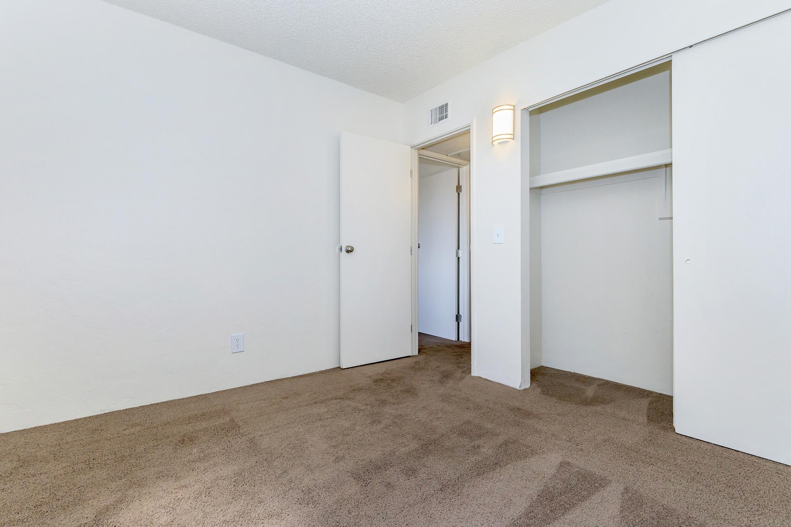
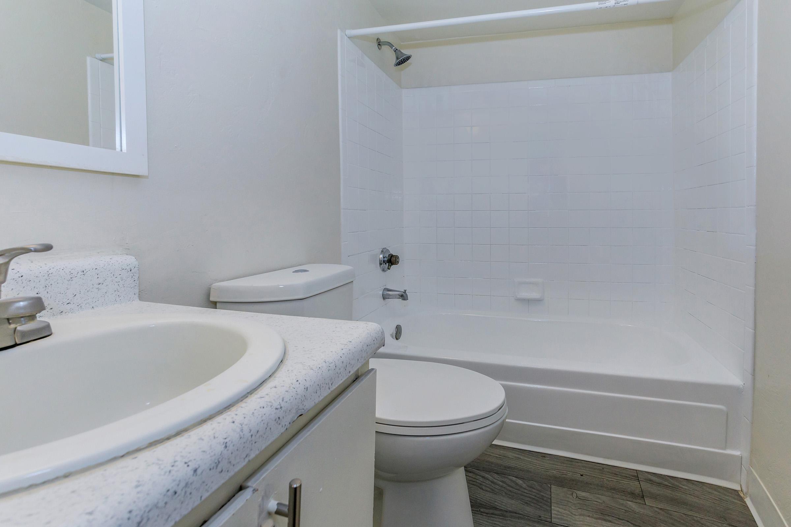
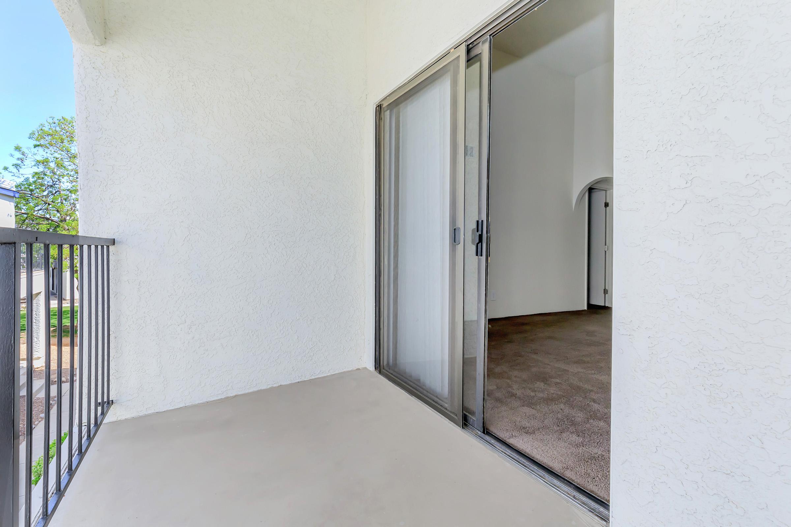
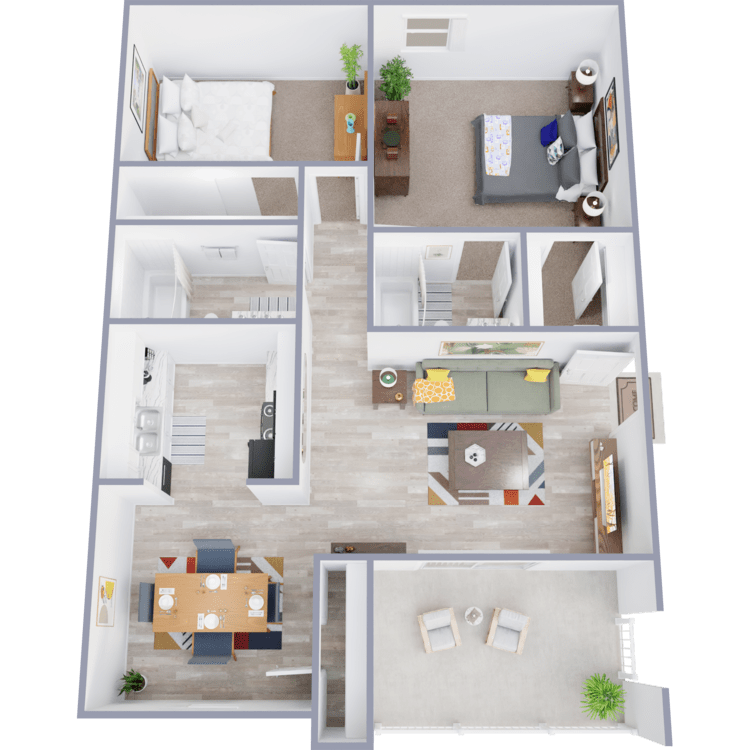
Two Bedroom Two Bath
Details
- Beds: 2 Bedrooms
- Baths: 2
- Square Feet: 868
- Rent: Starting at $1275
- Deposit: Zero Deposit
Floor Plan Amenities
- Air Conditioning
- All-electric Kitchen
- Balcony or Patio
- Cable Ready
- Carpeted Floors
- Carports Available for Rent *
- Ceiling Fans *
- Central Air and Heating
- Covered Parking
- Microwave *
- Pantry *
- Refrigerator
- Some Paid Utilities
- Vaulted Ceilings *
- Vertical Blinds
- Vinyl Flooring *
- Walk-in Closet
* In Select Apartment Homes
Floor Plan Photos
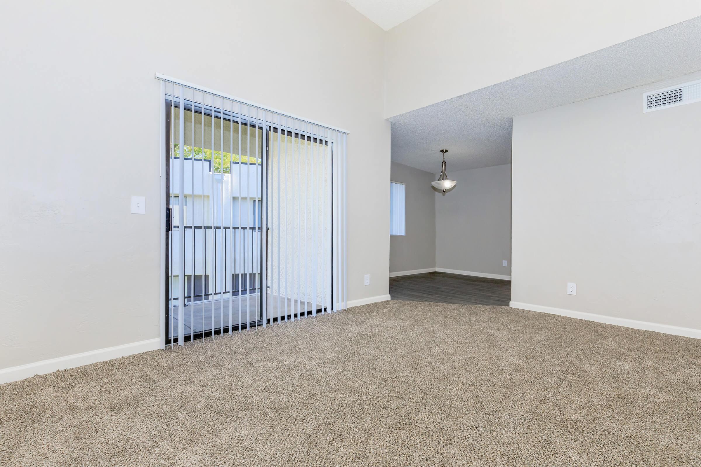
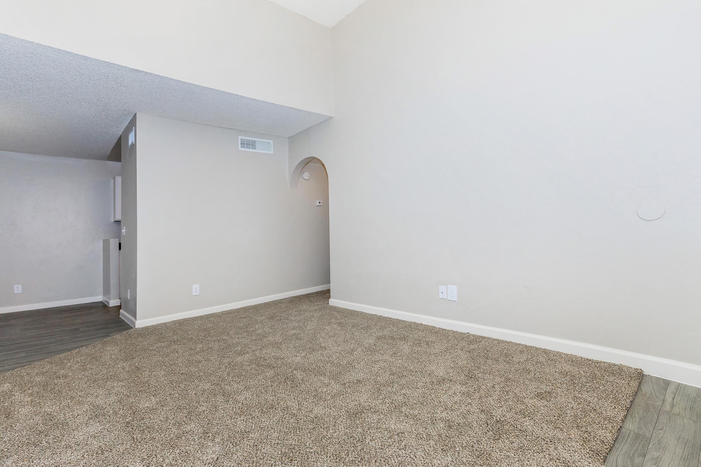
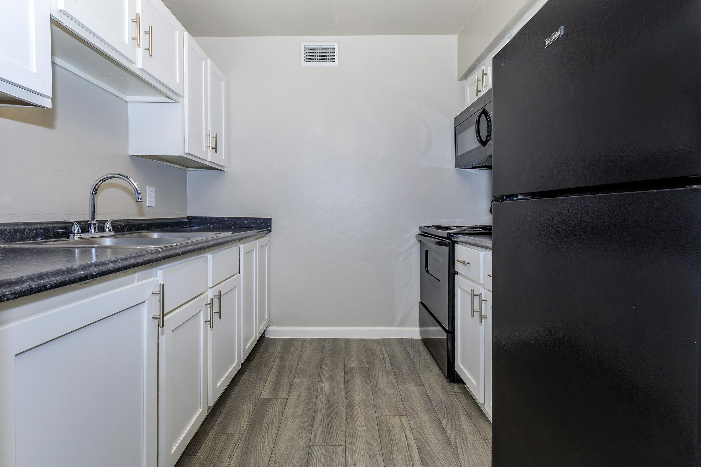
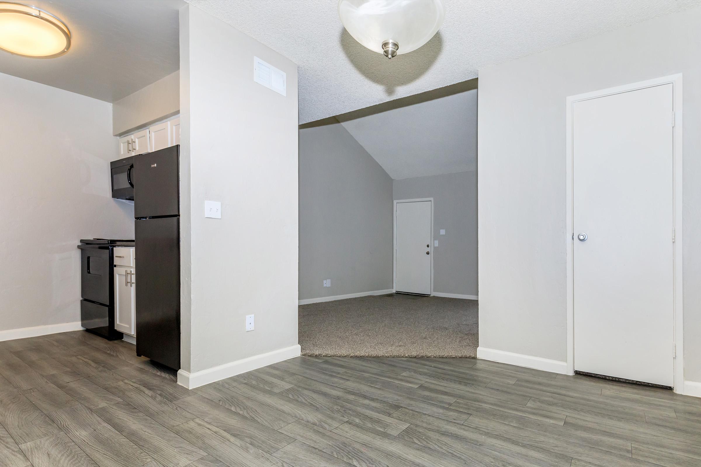
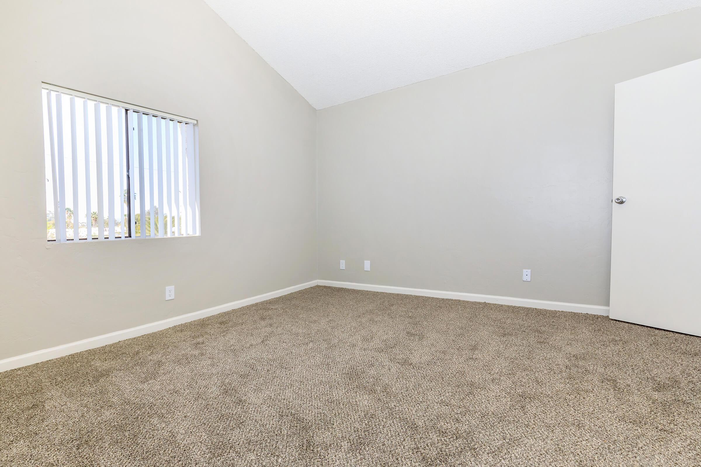
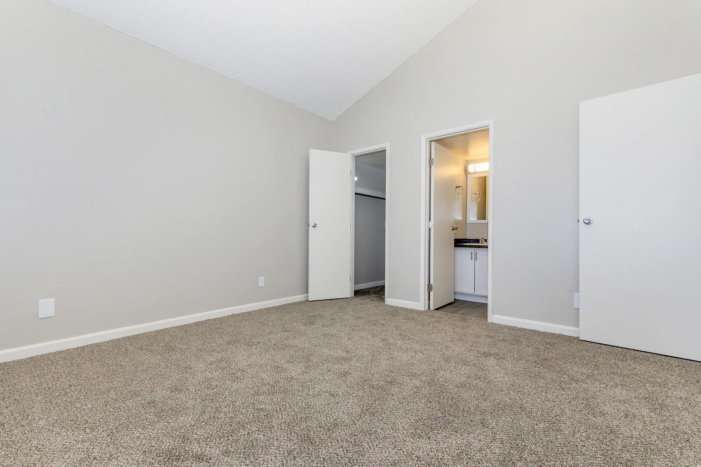
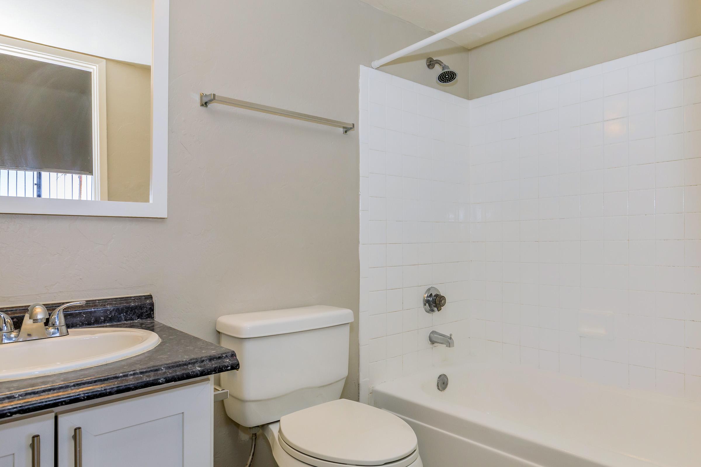
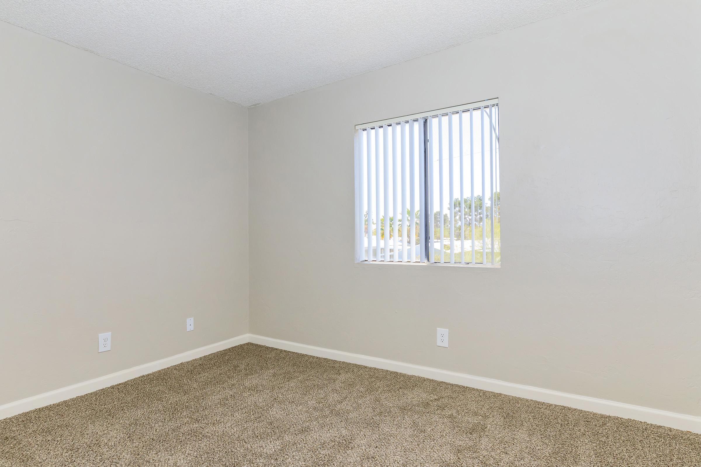
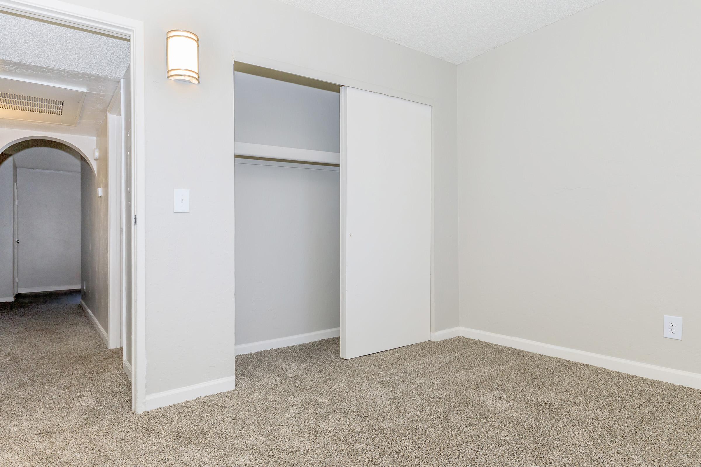
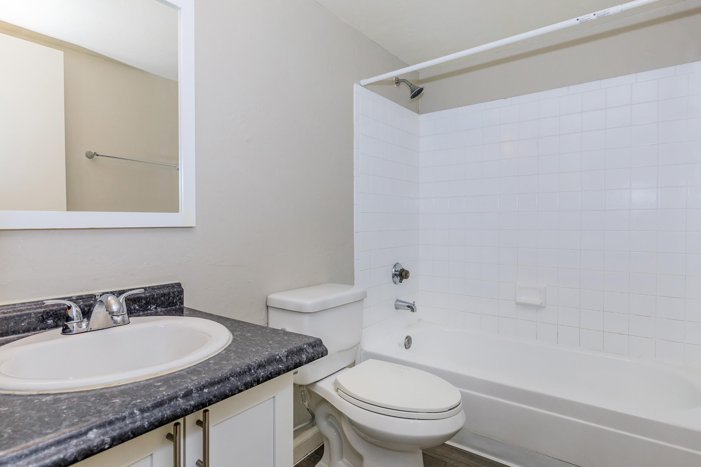
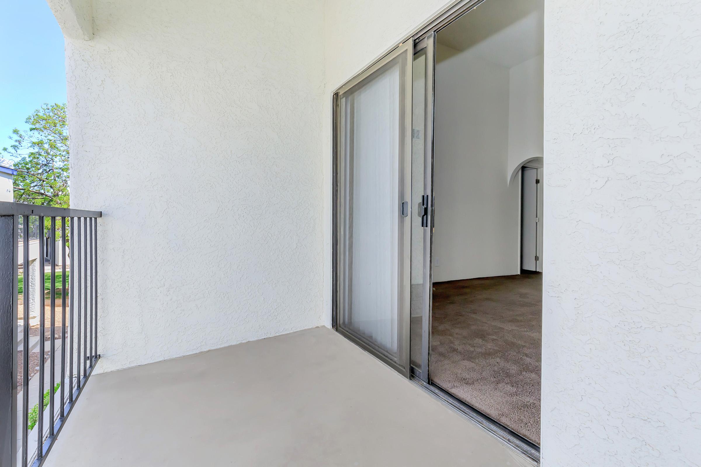
Show Unit Location
Select a floor plan or bedroom count to view those units on the overhead view on the site map. If you need assistance finding a unit in a specific location please call us at 844-793-0474 TTY: 711.

Amenities
Explore what your community has to offer
Community Amenities
- Access to Public Transportation
- Beautiful Landscaping
- Clubhouse
- Copy and Fax Services
- Covered Parking
- Easy Access to Freeways
- Easy Access to Shopping
- Gated Access Community
- Laundry Facility
- Military Discounts
- On-call Maintenance
- On-site Maintenance
- Package Lockers
- Picnic Area with Barbecue
- Shimmering Swimming Pools
- State-of-the-art Fitness Center
- CAM Fee - $28.53
- Renters Legal Liability - $18
- Zero Deposit Community
Interior Amenities
- All-electric Kitchen
- Balcony or Patio
- Cable Ready
- Carpeted Floors
- Ceiling Fans*
- Central Air and Heating
- Covered Parking
- Microwave*
- Pantry*
- Plush Carpeted Floors
- Pre-Installed Wi-Fi with 1st Month Free from Cox
- Refrigerator
- Some Paid Utilities
- Spacious Walk-in Closets*
- Vaulted Ceilings*
- Vertical Blinds
- Vinyl Flooring*
- Walk-in Closet
* In Select Apartment Homes
Photos
Amenities
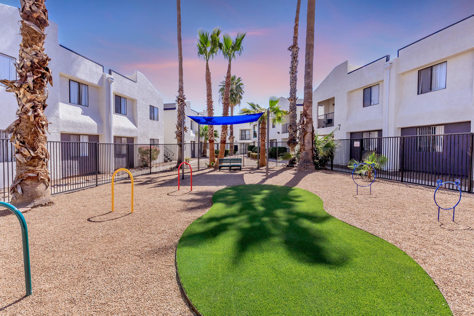
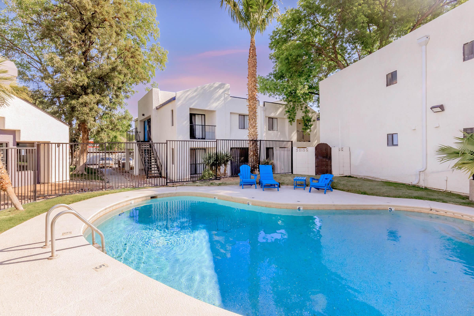
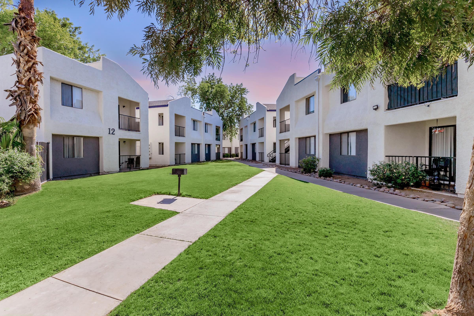
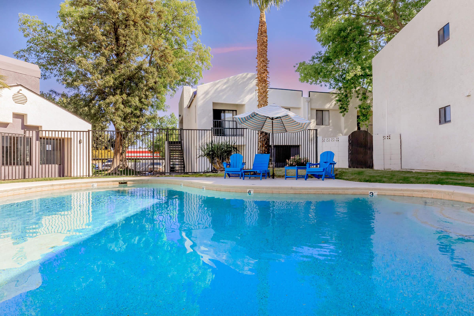
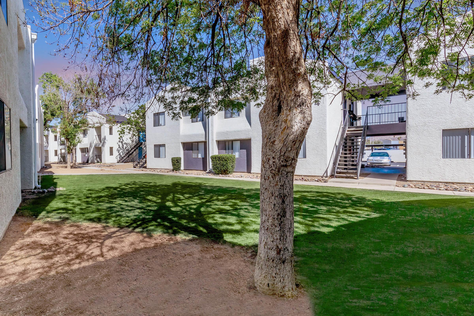
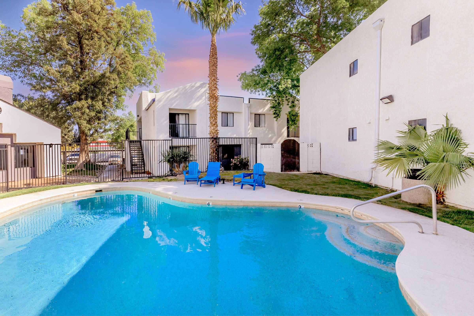
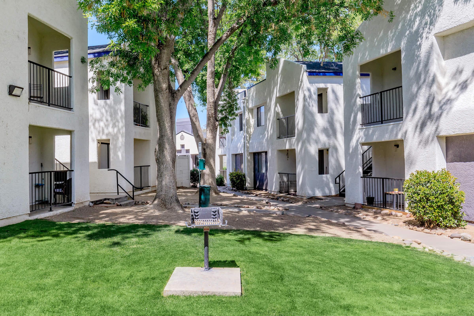
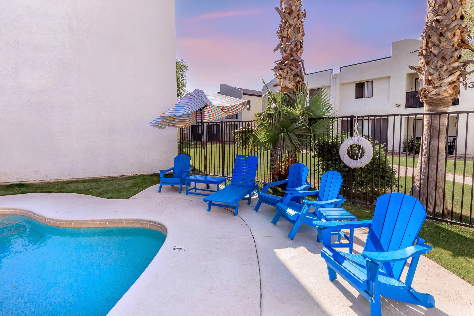
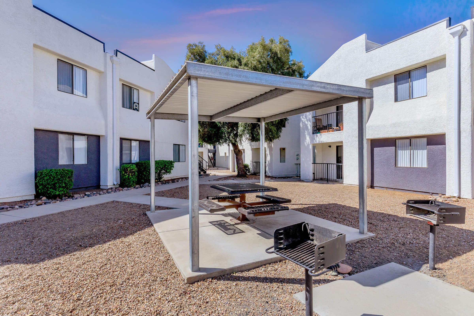
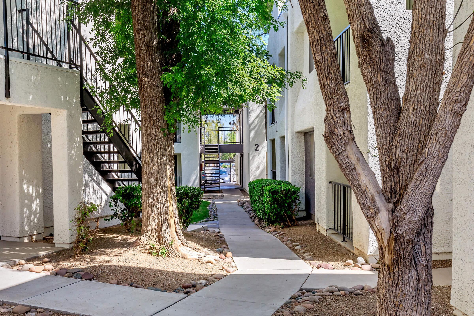
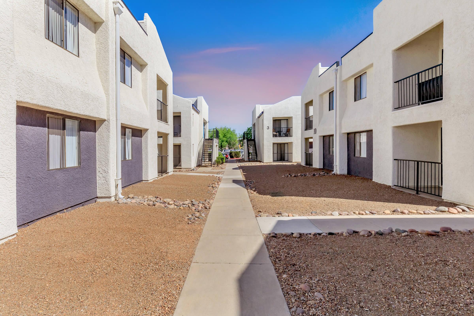
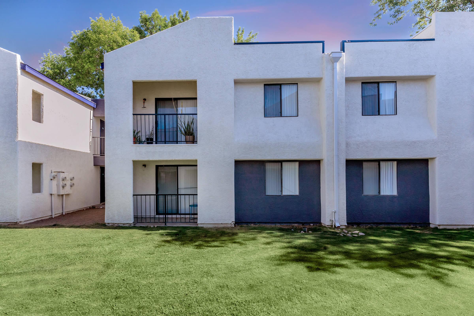
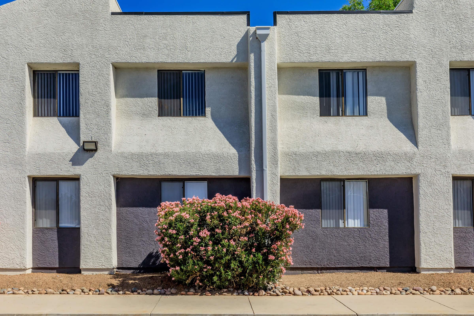
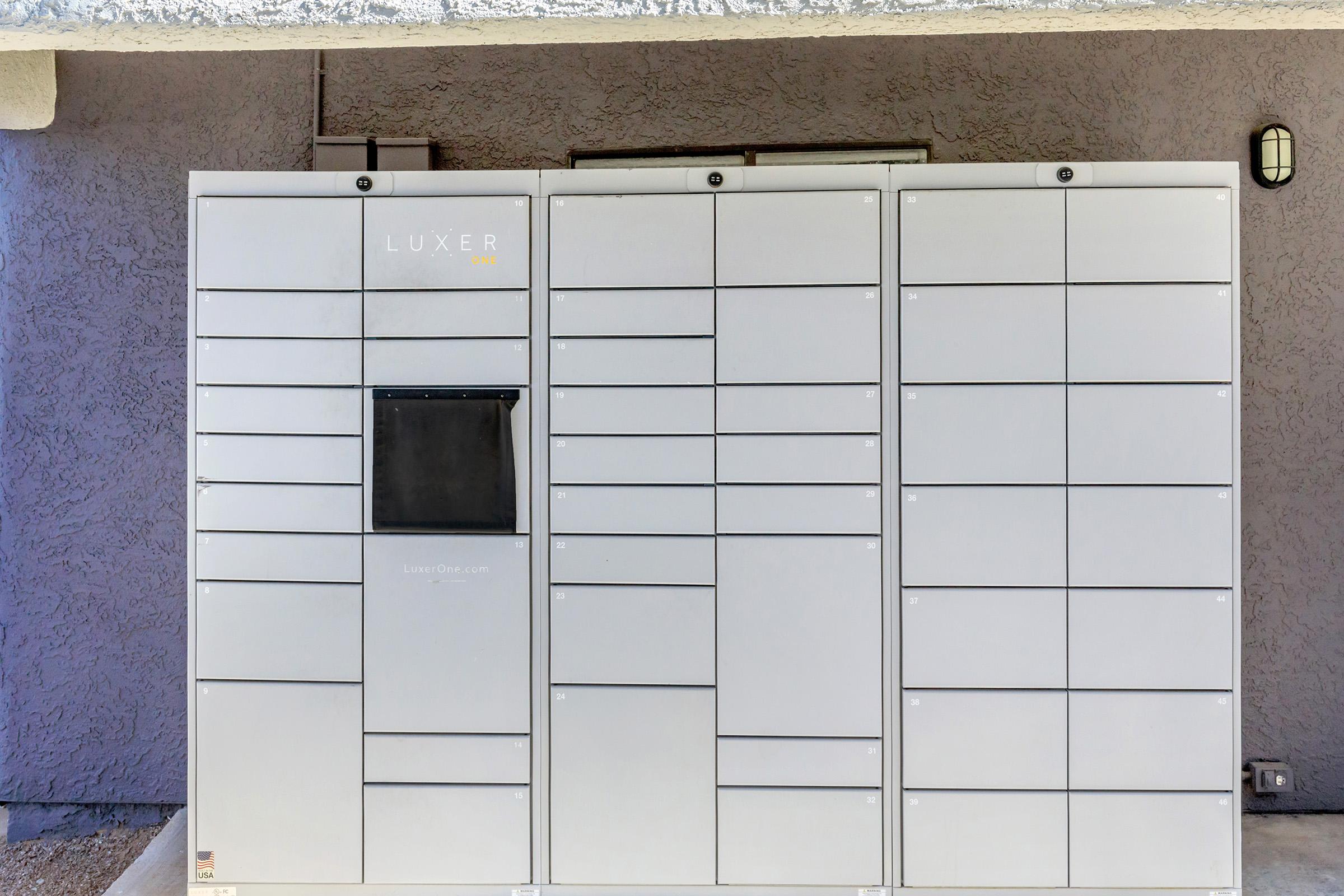
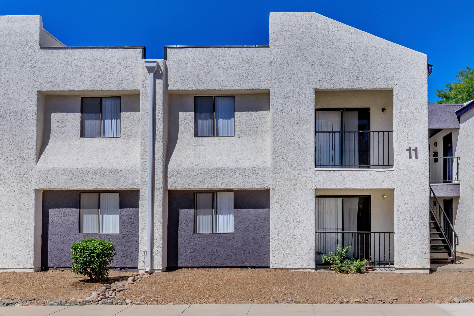
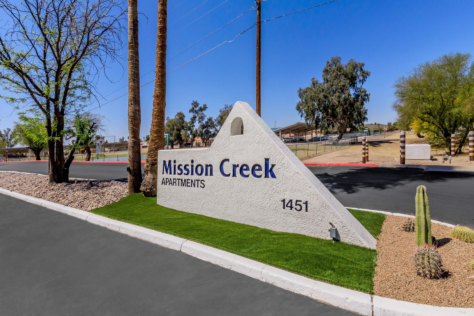
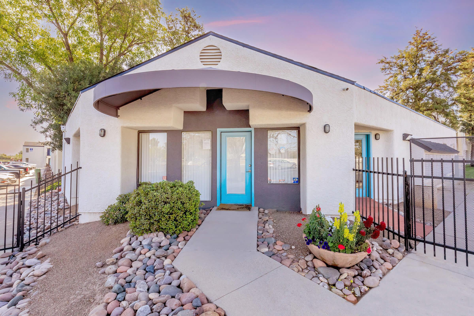
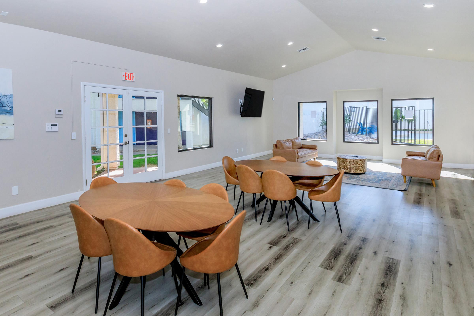
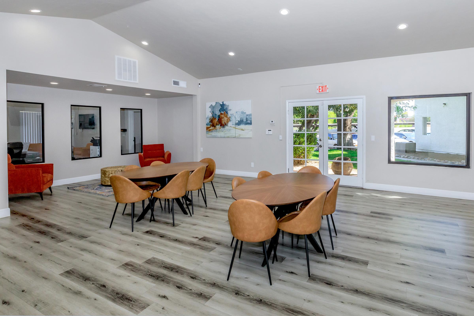
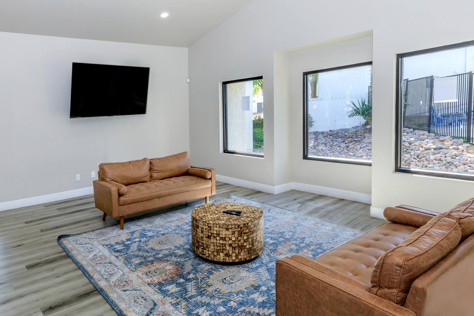
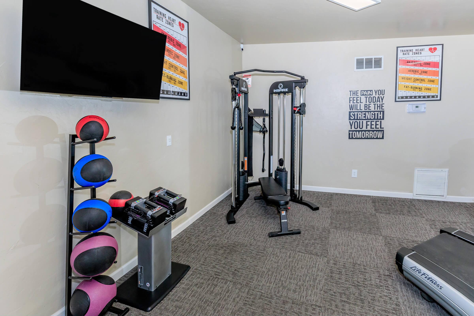
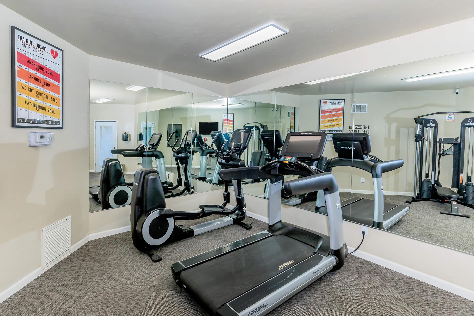
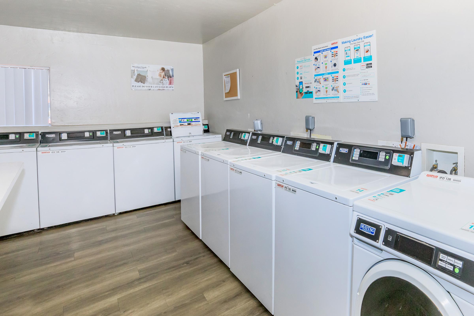
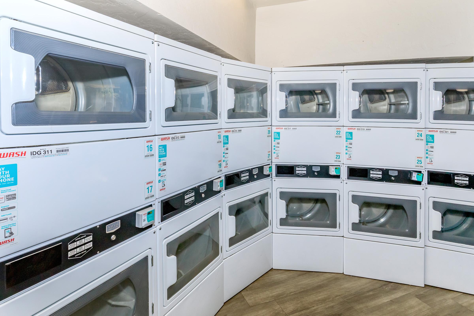
1 Bed 1 Bath Deluxe








2 Bed 1 Bath










2 Bed 2 Bath











Neighborhood
Points of Interest
Mission Creek Apartment Homes
Located 1451 West Ajo Way Tucson, AZ 85713 The Points of Interest map widget below is navigated using the arrow keysBank
Cinema
Elementary School
Entertainment
Fast Food
Fitness Center
Grocery Store
High School
Hospital
Library
Middle School
Park
Post Office
Preschool
Restaurant
Shopping
Shopping Center
University
Zoo
Contact Us
Come in
and say hi
1451 West Ajo Way
Tucson,
AZ
85713
Phone Number:
844-793-0474
TTY: 711
Fax: 520-294-2018
Office Hours
Monday through Friday 9:00 AM to 5:00 PM. Saturday 10:00 AM to 4:00 PM.